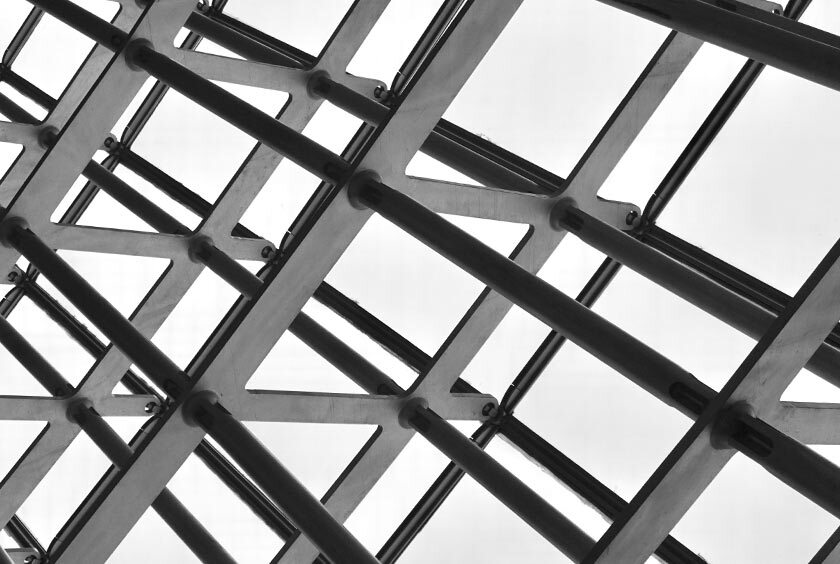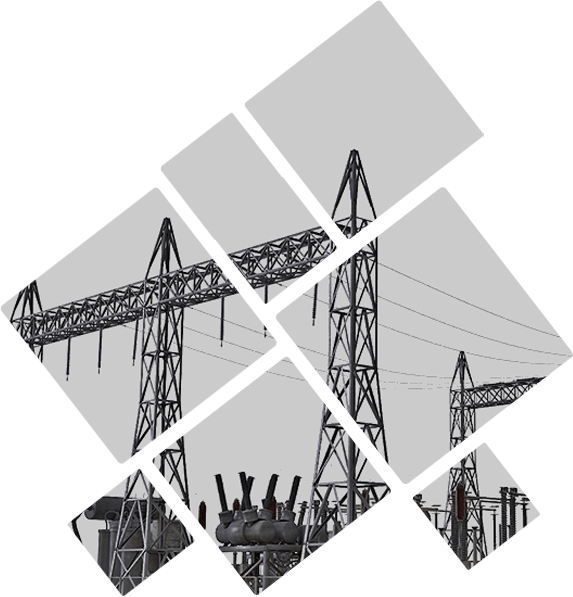Horticulture and Vegetation Estimation
Horticulture and Vegetation Estimation
Pre-engineered buildings are steel constructions that are constructed using a structural design that connects primary, secondary, and cover sheeting components. The structural components are built with strength and lightness in mind. Depending on the needs of the project, it can be equipped with various structural improvements such as trusses, fascia, canopies, mezzanine floors, and crane systems. Pre Engineered Buildings are becoming increasingly popular, and this tendency is due to the adaptability of steel frames.
Pre-Engineered Steel Structures Technology
Pre-Engineered Steel Structures Technology

Wall bearing framing
Wall bearing framing involves the erection of masonry walls on the perimeter and interior of the building and the structural steel members are then anchored on the masonry walls using bearing and end steel plates and anchor bolts. The design and construction of the wall bearing framing depends on the load intensity and the span distance between successive supports
Long-span framing
A long span is a span that exceeds 12m. It helps to provide an unobstructed floor space, column free internal spaces, and reduction in the on-site construction period, allowing installation of multiple services and mixed use of spaces. It is typically used for large industrial buildings, auditoriums, theatres, exhibition spaces and so on.
Steel structural systems
The main steel building components include walls, floors, roofs, and bracing members. Depending on the type of use for the building, the nature and intensity of the applied loads, and the required design life, these components are arranged to have a specific type of linked system.
Skeleton framing
All lateral and gravitational loads are transmitted to the steel framework in this column-beam structural framework system before being transported to the foundation.
Rigid Framing
A rigid frame is a load-resisting skeleton constructed with straight or curved members and the degree of rigidity in the beam-column connections must be carefully analysed. In rigid frames, connections are designed to bear both bending moment and shear forces. Large rigid foundations help to carry and distribute the moment and shear to the ground.
“Provides first class accuracy in Horticulture and Vegetation Estimation”
“Provides first class accuracy in Horticulture and Vegetation Estimation”



